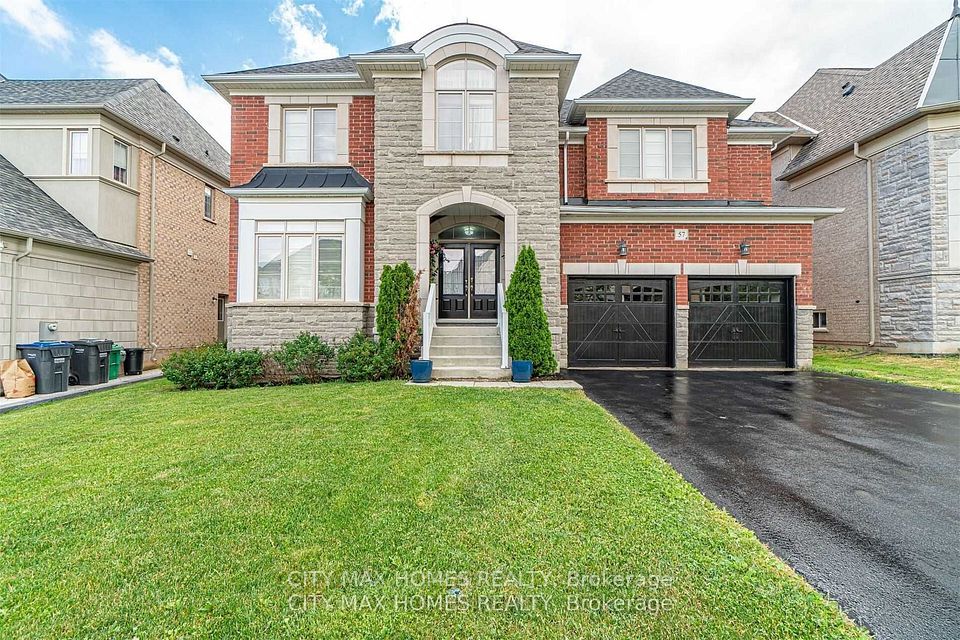$2,288,000
105 River Glen Boulevard, Oakville, ON L6H 5Z5
Property Description
Property type
Detached
Lot size
N/A
Style
2 1/2 Storey
Approx. Area
3500-5000 Sqft
Room Information
| Room Type | Dimension (length x width) | Features | Level |
|---|---|---|---|
| Living Room | 4.22 x 3.48 m | N/A | Main |
| Dining Room | 4.29 x 3.38 m | N/A | Main |
| Kitchen | 5.54 x 4.09 m | B/I Appliances, Centre Island, W/O To Patio | Main |
| Family Room | 5.89 x 3.58 m | Gas Fireplace, Open Concept | Main |
About 105 River Glen Boulevard
Need space? Welcome to this exceptional 7 Bedroom, 2.5-storey home - with a rarely seen Floorplan in River Oaks! Ideal for larger families, this home is much bigger than it looks with over 3750sq.ft. (above ground), plus a 7th Bedroom and Recreation Room on the lower level (total size is just over 5100sq.ft.). Features include: a super-private Primary Bedroom Suite with two closets (one walk-in, one custom built) plus an updated 5-pc Ensuite Bathroom; the 3rd-level Loft hosts the 6th Bedroom + 4-pc Bathroom + a cozy Family Room; the luxury 'Chef's Kitchen' features a built-in WOLF gas stove and double wall ovens, SUB-ZERO fridge (2023), a stunning, extra-large custom Island with one slab (47.5 sq.ft.) of Labrador-stone granite, plus warm, maple flooring from Erin,Ontario. The Kitchen is open to the Family Room (featuring a Vermont Castings gas fireplace) and Sunroom with two sliding doors to the deck and inside access to the oversized 2-car Garage. Enjoy the backyard summer oasis with an inground, heated Pioneer pool (heater 2024/pump 2023/liner 2021) and beautiful Courtyard! Open the rod-iron gate for multi-car parking. Tons of upgrades including roof and windows! Great location - Transit and major retailers nearby, plus just a short walk to Holy Trinity Catholic School and River Oaks Community Centre. This home is a must-see!
Home Overview
Last updated
45 minutes ago
Virtual tour
None
Basement information
Finished
Building size
--
Status
In-Active
Property sub type
Detached
Maintenance fee
$N/A
Year built
--
Additional Details
Price Comparison
Location

Angela Yang
Sales Representative, ANCHOR NEW HOMES INC.
MORTGAGE INFO
ESTIMATED PAYMENT
Some information about this property - River Glen Boulevard

Book a Showing
Tour this home with Angela
I agree to receive marketing and customer service calls and text messages from Condomonk. Consent is not a condition of purchase. Msg/data rates may apply. Msg frequency varies. Reply STOP to unsubscribe. Privacy Policy & Terms of Service.












